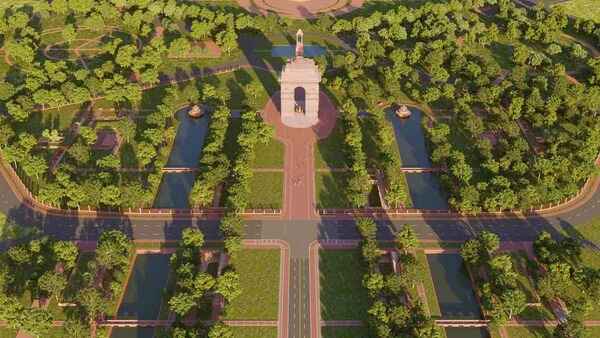Prime Minister Shri Narendra Modi laid the ceremonial foundation stone for the new Parliament Building on December 10, 2020. This marks the start of a “new era” that proudly represents a “self-sufficient India.” Let’s check out everything about Central Vista avenue, which aims to demonstrate to the rest of the world India’s perseverance and commitment to development.
What is Central Vista Avenue?
Central Vista is the name given to the Rajpath redevelopment project in New Delhi. Rajpath is a 3-kilometer stretch that connects Rashtrapati Bhavan to India Gate and leads all the way to the national capital. Every year, it hosts the Republic Day parade and houses several government buildings, including the Parliament.
Pedestrian underpasses would be installed in congested areas. A 48-acre bio-diversity park near Rashtrapati Bhavan is being proposed. It would serve as a safe haven for many endangered native flora and fauna species. The tender for this portion of the project was awarded to Shapoorji Pallonji & Company Pvt Ltd.
Need for Revamping the Central Vista
The current design accommodates 22 ministries and 4000 employees within the complex.
The remaining 29 ministries and the Prime Minister’s Enclave are dispersed throughout the city. This causes traffic problems in the city whenever the Parliament meets. Because of this deficiency, the Government of India must spend INR 1000-2000 crores on rent each year.
Aside from the constant deterioration of the quality of amenities, the complex’s century-old buildings pose structural safety concerns. As a result, it is necessary to construct an ensemble of new secretariats and parliamentary enclaves with advanced services and amenities within the complex. This would improve coordination and proximity among ministries, resulting in better cooperation. As a result, Central Vista will play an important role in defining the ‘New India’
Objectives of the Central Vista Redevelopment Project
Due to population growth, India plans to expand its parliamentary membership in 2026.
The primary goal of the project is to accommodate the needs of both the current and future legislatures, as well as to consolidate all ministries under one roof. Another aspect of the proposal is to create a Vice President and Prime Minister’s enclave within the parliamentary complex, as well as to revitalize the Grand Central vista.
The Common Central Secretariat
The construction of the Common Central Secretariat would take place on the four plots on either side of the Rajpath. This block would house all of the ministries, as well as additional space for future growth. It also has separate chambers for all Members of Parliament and offices for over 30000 employees.
A total of ten doughnut-shaped seven-story office buildings would house all of the ministries in one location. The Central Secretariat is intended to be a “Transit Oriented Development” entity (TOD). An underground shuttle would link all of the buildings and lead to the Delhi metro.
The National Museum, the Indira Gandhi National Centre for Arts, the National Archives Annexe, and other structures are scheduled to be demolished. The goal is to make room for the new secretariat. Artifacts from the museums would be relocated to the North and South blocks. These would serve as new public museums in the neighborhood.
Vice President and Prime Minister’s Enclave
The Vice President’s Enclave is located north of Rajpath on a 15-acre diamond-shaped plot. It would consist of approximately 32 five-story buildings to house the office and residences. Similarly, the Prime Minister’s Enclave would be to the south of the Rajpath. The Prime Minister’s residence and office would be relocated here.
Here’s What the Central Vista Project’s Architect Has to Say About It
Despite the fact that the project has been in the eye of the storm for some time, Padma Shri Awardee and Chief Designer of the project, Ar. Such comments, according to Bimal Patel, are the result of a lack of awareness. Change, he believes, is unavoidable.
He assures the public that the design “only strengthened Lutyens’ original intent and did not rupture the heritage.” He emphasizes the critical importance of bolstering Central Vista as an icon of Indian governance. The project aims to restore and re-establish the order, symmetry, and grandeur of the Indian government’s seat.
Project Execution and other Details
The Central Vista complex is designated as a heritage precinct in the 1962 Delhi Master Plan. A large-scale development project in such a sensitive heritage area necessitates multidisciplinary urban studies to support the proposal.
Thorough research on the appropriate requirements and programming for the next 25 years, as well as technical aspects such as MEP and environmental assessments, was carried out. Several subcommittees are formed to report on and finalize the evaluation process.
After the computational phase is completed, a design brief is created that defines the project’s intent, scope, and limitations.
For safety, protection, and conservation purposes, prior permissions and clearances were obtained from the Heritage Conservation Committee, Archaeological Survey of India (ASI), Airport Authority of India (AIA), Environmental Impact Agency, and fire services. Before publishing the Notice Inviting Tender, the Finance Ministry decides and finalizes financial agreements.
So, Central Vista avenue will finally be ready to welcome its occupants. The much-awaited project has taken another step forward in boosting the functionality of the whole precinct. Hopefully, in the days to come, it will be able to achieve what it aims to: provide a better quality of life and service delivery to voters.


